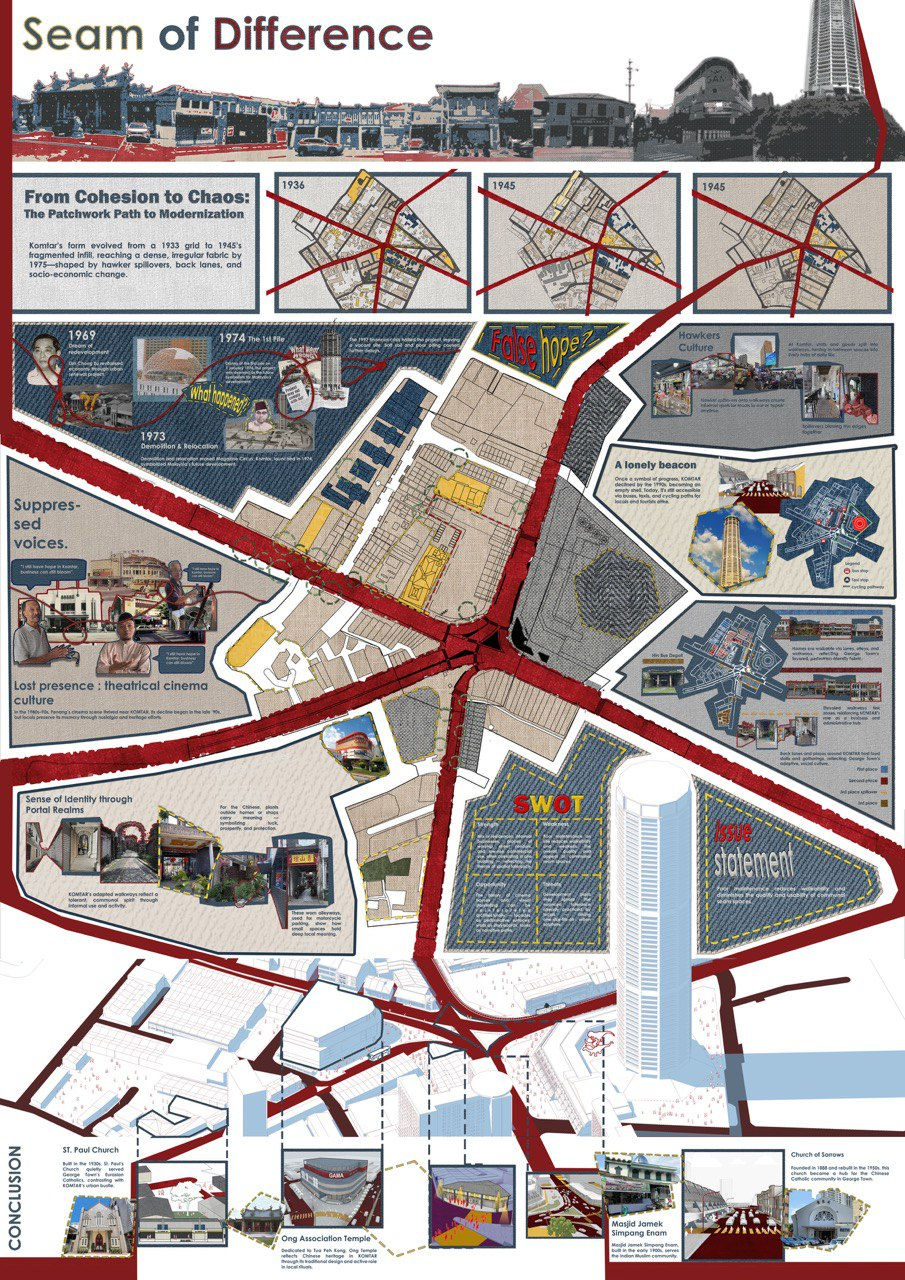ARCHITECTURAL DESIGN Project
PROJECT 1 - Pre-Design Studies & Analysis
The P1A project involves macro (300–500 m) and micro (50–100 m) site analyses, examining history, legal restrictions, transport, environment, views, and building context, as well as urban form, activities, movement, and site legibility. Findings identify tangible factors—connectivity, identity, scale—and intangible qualities like culture and sense of place to inform design logic. Impact Analysis evaluates benefits to people, place, and time, key stakeholders, and responses to current issues. Precedent studies guide contextual, spatial, and user-focused strategies. Preliminary studies define architectural intent, programme, and functions aimed at creating a sustainable community and positive impact, grounded in in-depth analysis and comparative research.
Final Slides


Project 1C - Final Design Presentation and Report
individual project
The P1C project focuses on refining and finalizing the design scheme through environmental strategies, technological resolutions, and thematic exploration of poetics and tectonics. Guided by lectures, tutorials, and workshops, students integrate sustainability, structural logic, and regulatory compliance into their designs. The outcome must demonstrate critical thinking, environmental sensitivity, creativity, and spatial competence. The final deliverables include a comprehensive design presentation for industry and academic review, and a detailed final report documenting the 15-week design journey—from preliminary studies to final resolution—showing the integration of knowledge from prior studios, current module learnings, and reflective practice.
Final Design Report





