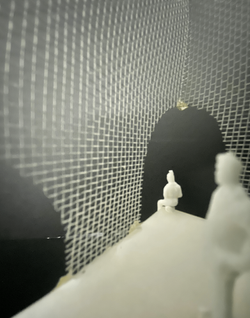ARCHITECTURAL DESIGN III
PROJECT 1 - Poetic Journey Structure
 |  |  |
|---|---|---|
 |  |  |
 |  |  |
 |  |
Group project - members :
Adler Kwan
Chew Synn Yi
Gerald Kho
Ng Jun Hong
Ng Royine
Project task & Overview:
- Generate design through conscious consideration of spatial typologies, section-plan relationship,
contextual conditions and considerations of human scale, natural light, materiality, and textures.
- Communicate design through effective visual and expressive verbal presentation to peer, tutors,
and architects from industry.
Precedent Studies
Final Boards
Reflection
- To identify passive design strategies for Shading and Lighting.
- To analyze the effect of thermal comfort/ comfort factors in a person and in a space relating to Shading and Lighting.
- To be able to criticize design of the space in terms of thermal comfort by referring to MS1525 , UBBL and GBI.
- To be able to suggest passive solutions for Shading and Lighting.
PROJECT 2a - The Discovery Center (Genius Loci)
- Site Analysis, Site Response and Design Concept
 |  |  |
|---|---|---|
 |  |  |
 |  |  |
 |  |  |
 |  |
Presentation Slides
Site Analysis Report
Reflection
- Generate design intentions through the process of exploring material.
- Identify key architectural design elements and principles with the ability to discern how they inform space and form.
- Relate the idea of design intention in anthropometric and ergonomic to space and its experiential qualities.
Group project
Project task & Overview:
- Generate design through conscious consideration of spatial typologies, section-plan relationship, contextual conditions
and considerations of human scale, natural light, materiality, and textures.
- Document, interpret and analyze the physical conditions of the site and ‘genius loci’ of place and generate design based
on the character and conditions of the site context.
PROJECT 2B - The Discovery Center
(Visitor Center for Jalan Terusan Utama Parit 4, Kampung Sg Hj Dorani)
 |  |  |
|---|---|---|
 |  |  |
 |  |  |
 |  |
individual project
Project task & Overview:
- Resolve basic building construction, materials, and environmental considerations.
- Produce and justify a design of a small-scale community building within an open/suburban context, following analysis and exploration of the site, the user requirements, environmental sustainability, buildability, and spatial poetics.
- Communicate design through effective visual and expressive verbal presentation to peer, tutors, and architects from industry.
Design Process
Final Boards
Reflection
- Employ appropriate visual and verbal architectural vocabulary when referring to building types, series and periods.
- Show the appropriate sequence of historical periods and how they are represented architecturally.
- Discover the way in which many varied factors contribute to the development of form.
REFLECTION
Through this Architecture and Environment module, I have learned the considerations in the relationship between architecture and environment. I have also learned the importance of sustainability in the environment. This brought me to a new understanding of design. I really appreciated my tutor, Ms Suja, gave us a lot of inspiration on Architecture and Environment.





























